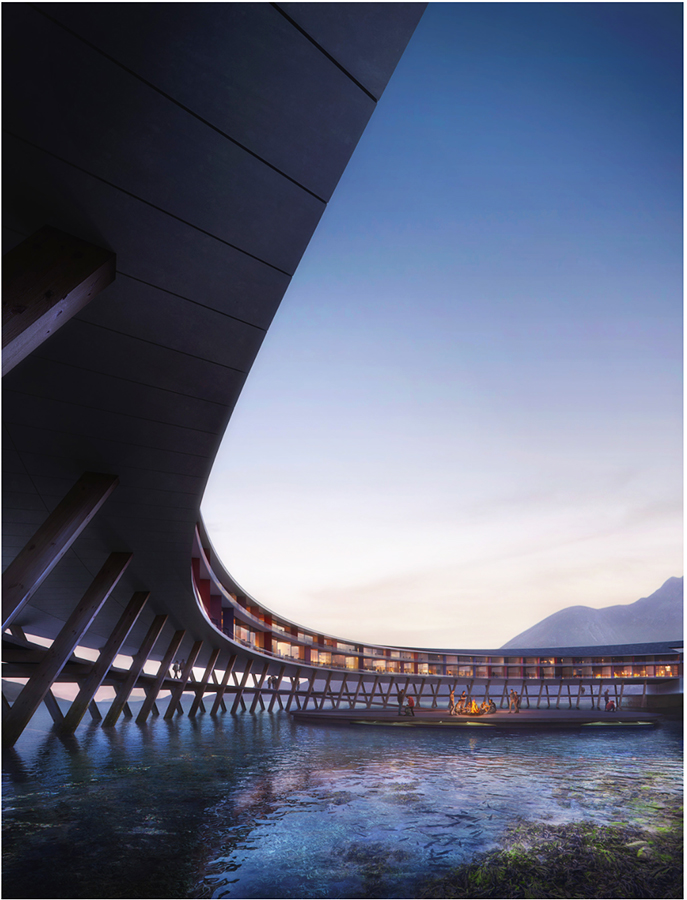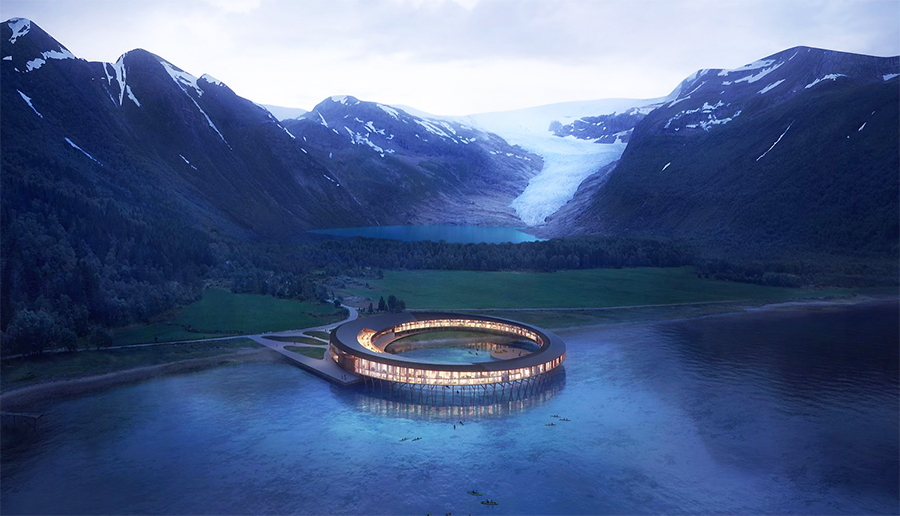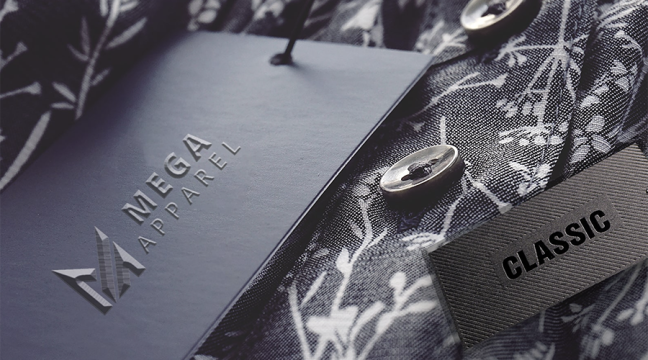Snøhetta has revealed plans for a sustainable, ring-shaped hotel that will be nestled at the base of Norway’s Almlifjellet mountain, within the Arctic Circle.

Snøhetta, the internationally renowned architecture and landscape firm with offices in Innsbruck, Stockholm and Adelaide has created the Svart Hotel, pictured here in Today’s post. Inspired by the unique arctic nature and climate, the hotel’s circular form offers 360-degree views.
—•—
“Building in such a precious environment comes with clear obligations in terms of preserving the natural beauty and the fauna and flora of the site. It was important for us to design a sustainable building that will leave a minimal environmental footprint on this beautiful northern nature.”
Kjetil Trædal Thorsen, Founding Partner, Snøhetta
—•—
The Svart Hotel, which takes its name from the nearby Svartisen glacier, will be energy-positive–meaning it will produce more energy than it consumes. The name “Svart,” meaning “black” in Norwegian, is a direct tribute to the deep blue ice of Svartisen and the Svartisen name. As the word for “black” and “blue” is the same in old Norse, the name is a reference to the natural heritage of Svartisen, its precious glacier and its natural surroundings.

 While consumption rates will be 85 percent lower than contemporary hotels, the building’s solar panels will produce energy, something the architects believe is an absolute must in the precious arctic environment.
While consumption rates will be 85 percent lower than contemporary hotels, the building’s solar panels will produce energy, something the architects believe is an absolute must in the precious arctic environment.
Working with a handful of other Norwegian companies, Snøhetta, began the design process by extensively researching how the hotel could use renewable energy, with the aim of making as little impact on the mountain environment as possible.
Mapping the movement of the sun’s rays, the architects created a circular structure topped with solar panels to provide optimum levels of light throughout the day and across different seasons.
Recessed terraces were integrated along the hotel’s facade that shade rooms during the summer, replacing artificial cooling systems. Fronted by a large window, rooms can also draw power from the sun’s thermal energy during the colder weather.
The main body of the hotel is held up by a series of V-shaped wooden poles that extend down into the surrounding Holandsfjorden fjord and double as a wooden boardwalk. Referencing the local architecture, the poles mimic local fisherman houses called rorbues. The boardwalk can be also be used to store boats and kayaks, reducing the need for garages and added storage space. The height of structure also allows for paddlers to paddle under the hotel.
The natural landscape surrounding the hotel can only be accessed by boat, and there are plans to introduce an energy-neutral boat shuttle from the city of Bodø to the hotel.
The Svart Hotel has been designed alongside Asplan Viak and construction group Skansa. Together with Snøhetta they form a collaborative group called Powerhouse, which build energy-producing buildings called “plus houses.” Plus houses are energy-producing buildings that, in the course of a 60-year period, will generate more renewable energy than the total amount of energy that would be required to sustain daily operations and to build and produce materials and demolish the building.
Photos courtesy Powerhouse










